Inside The Upscale 206 Prospect Drive
206 Prospect Drive is an “A-Team Prestige” listing located in Stonecreek, Fort McMurray, AB Canada. This is a truly exceptional home.
To learn more about why listing your luxury home with The A-Team Prestige is so special, click here!
Join us for a tour...
Explore The Breathtaking, Chef-Inspired Kitchen
This unique home includes an exquisite kitchen that even a chef would dream of! It features a large island with breakfast bar, in-wall oven, convection oven, separate warming drawer, quartz countertops, commercial-grade 6-burner gas stove, pot filler, garburator, huge walk-in pantry, and Kitchen Craft cabinets that go all the way to the ceiling.
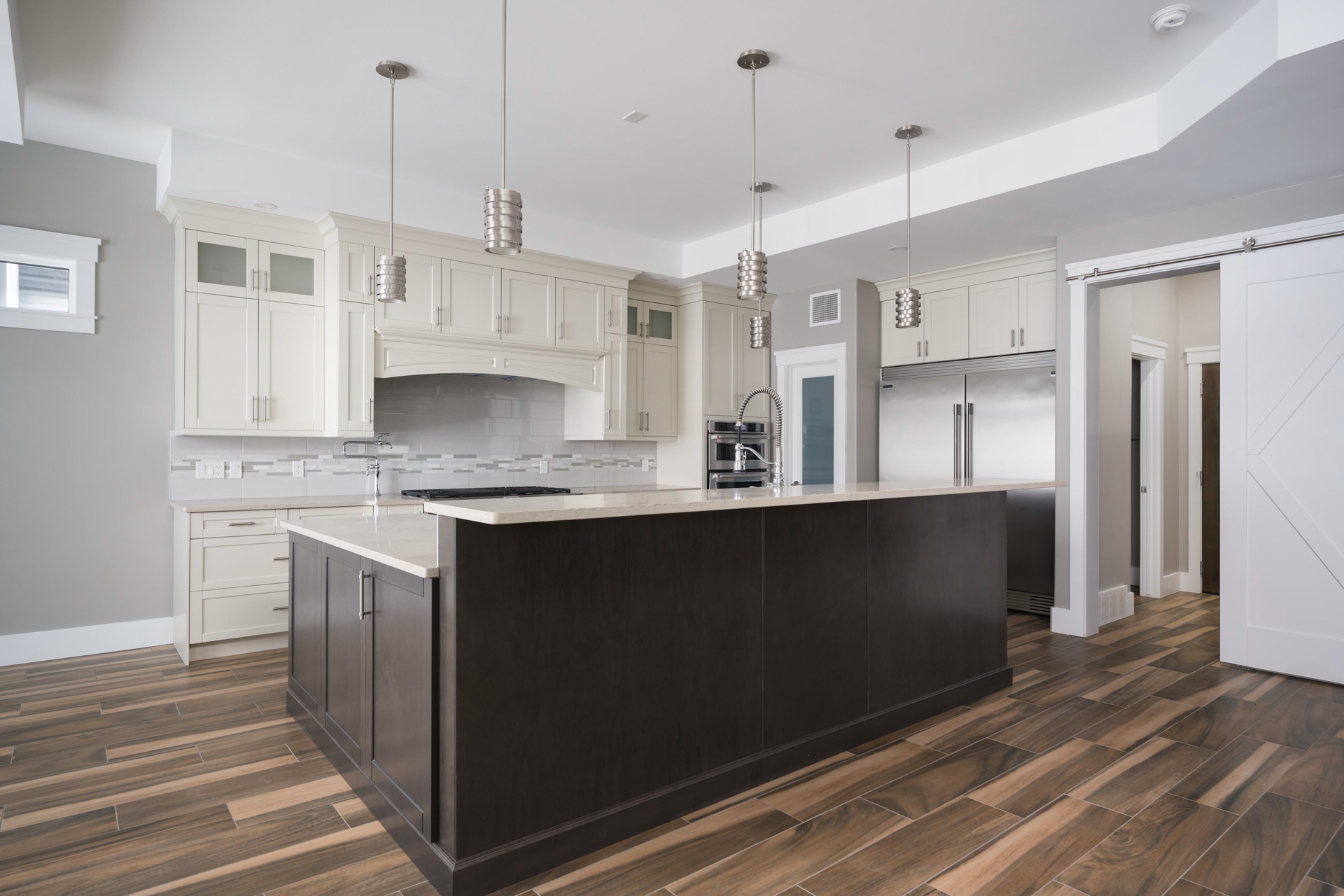
Chef-inspired kitchen with mudroom to the right with barn door
The gas range is 108,000 BTU (British thermal unit) which is way more than the standard of around 68,000 BTU. There are 3 x 20,000 burners on the gas stove in the kitchen, and a grill to use for BBQing in the winter months. The massive fridge/freezer is double the size of a normal fridge. There is central audio wiring above the sink as well as in the dining room and patio. The kitchen also includes central vac sweep, pull-out garbage can and recycle bin, knife block and utensils storage, spice racks, solid plywood cabinets, and under-cabinet lighting.
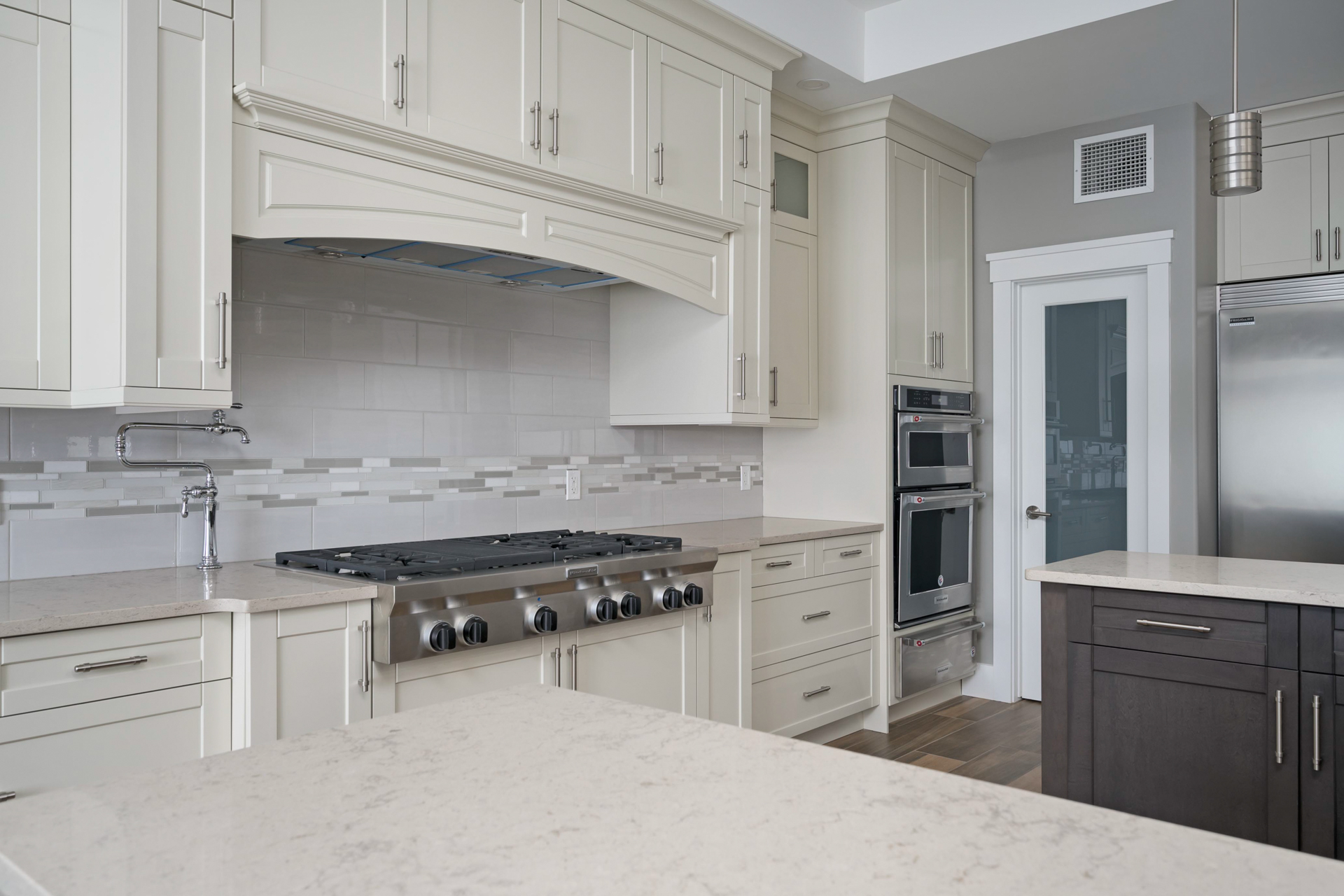
Chef-inspired kitchen
Did you think that was all?
Not even close…
One-of-a-Kind Garage
This one-of-a-kind garage with in-floor heat has room for 6 vehicles to park inside! It features Haas doors, which are the best garage doors on the market. They also include full lock-together panels. There is a ¾ PEX pipe run for compressed air to 5 locations in the garage. The plumber also ran a ¾ cold water line for running larger pressure washers or if someone is making beer or wine (it will fill things faster). The garage is plumbed for a sink and hose bib off the sink. The garage has a 220volt plug and 2 trough floor drains sloping below the car that is parked so you don’t get out of your vehicle and step into a puddle! The back half of the garage has a slight slope for drainage, but less of a slope for a workshop.
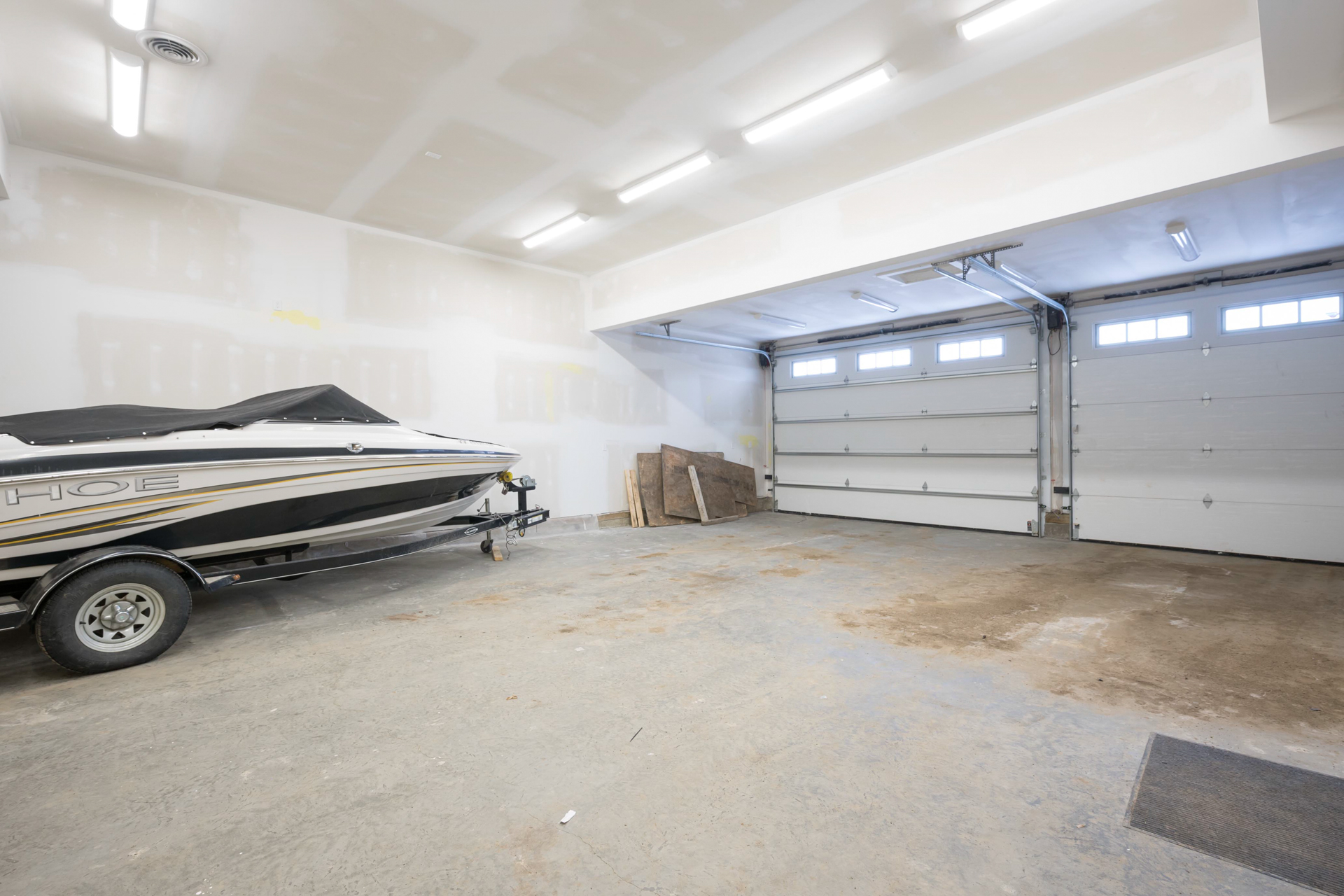
Incredible garage
There is an 8'' exhaust fan to prevent fumes from staying in the workshop area, with an “on and off” switch. Behind the drywall, you will find a steel I-beam for superior strength upstairs. The ceiling of the garage is spray foamed and batt insulated to provide floor comfort upstairs. There is sound-proofing on the ducting pipe for people who are sleeping above as well. The garage is wired for 2 wall-mount speakers as well as a sub for the ultimate tunes directed outwards for a garage party. There are full wall columns supporting the garage floor with heated floors. There are 2x20 AMP plugs in the ceiling for drop electrical and a TV plug on the wall for your entertainment needs.
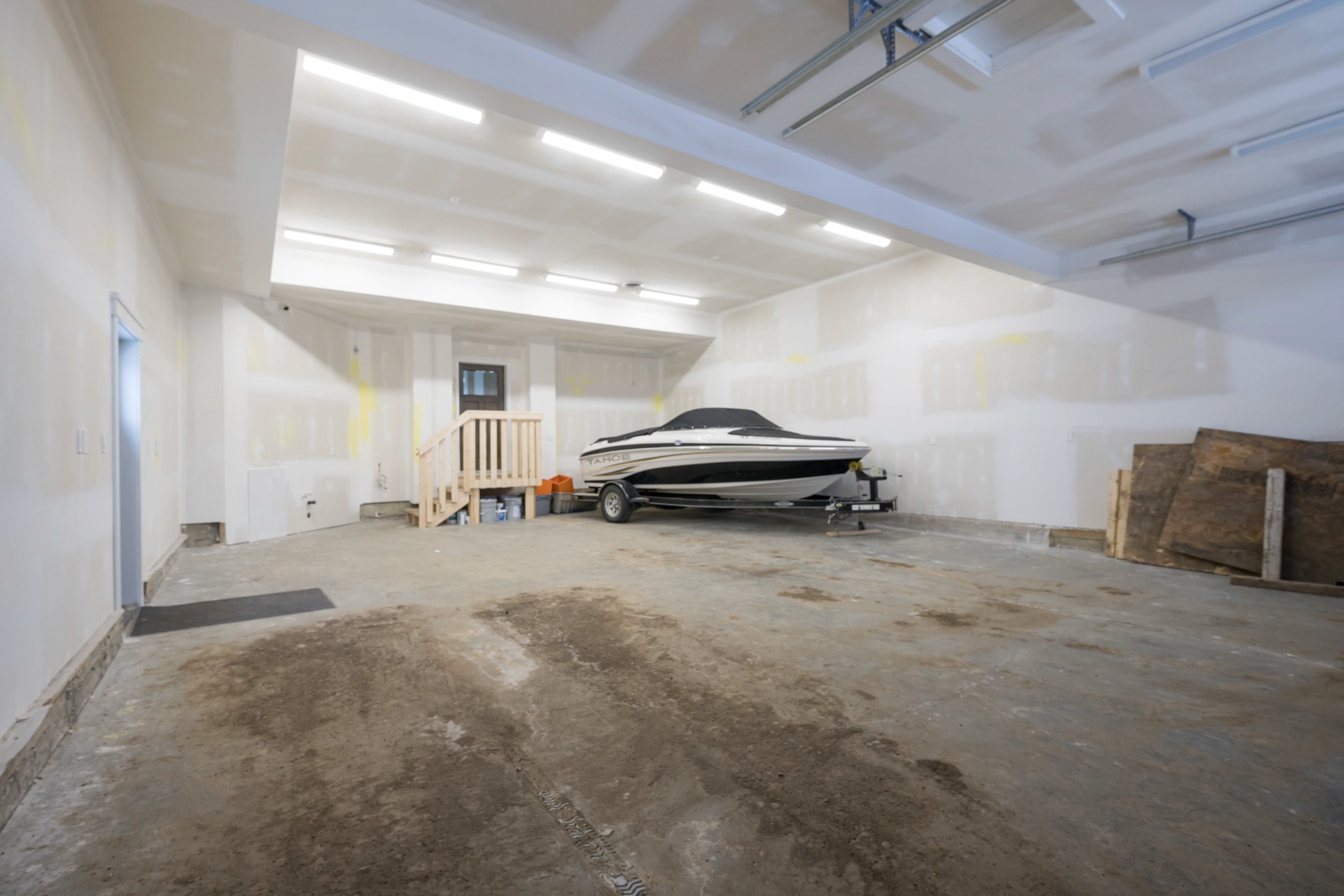
Garage, 2nd angle
A Staircase to Die For & Other First Floor Features
This home is built on a 5,565 sqft lot but the spaciousness isn’t only found outside! Let’s talk about the stunning open staircase - it’s yet another feature in the grand design of the home that makes visitors’ jaws drop.
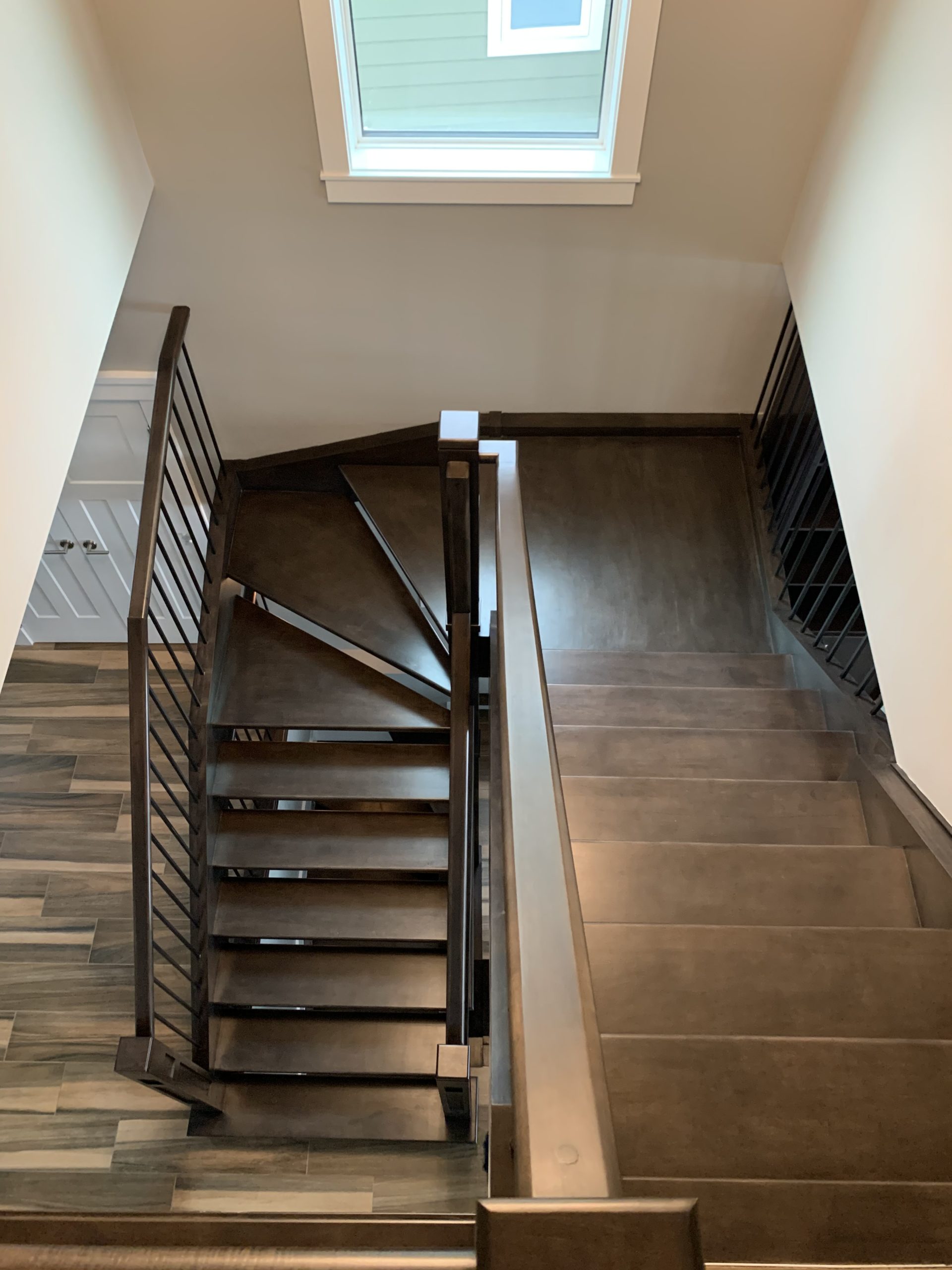
Main staircase
The staircase gives an extremely luxurious feel to the home itself, and marks it as truly one-of-a-kind!
The main entrance closet was designed to have a pulley system, where the winter coat storage could be lowered and raised to switch out the seasonal coats. GENIUS! It also has a switch to plug in Christmas lights!
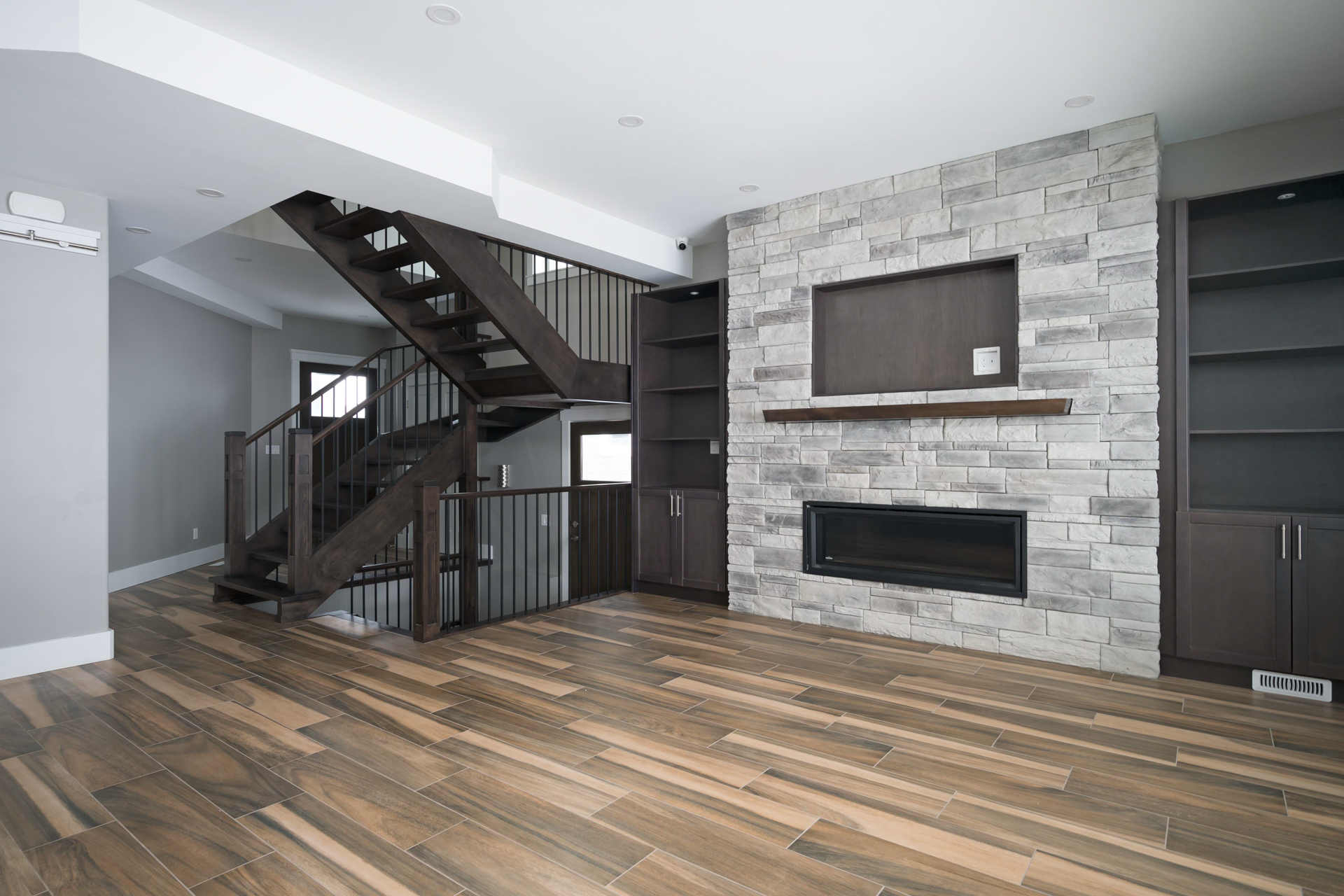
Main living room with gas fireplace
The 10’ ceilings on the main floor were constructed to provide lots of natural light. To give a more homey ambiance, this house includes a 50” gas fireplace with recessed TV area to fit a TV with an inch to space around the outside of the TV. The cabinet to the right of the TV has the HDMI cords and plug-ins for the PVR cable system. For the cameras, the house has cat5 and cat6 cables that run to all the TV boxes.
2nd Floor (Closer to Heaven)
Master Bedroom

Master bedroom coffered ceilings
The master bedroom has coffered ceilings which can accommodate rope lights (plug-in is in place). Enjoy the convenience of having USB plug-ins beside the bed and a beautiful view of the greenspace behind the house.
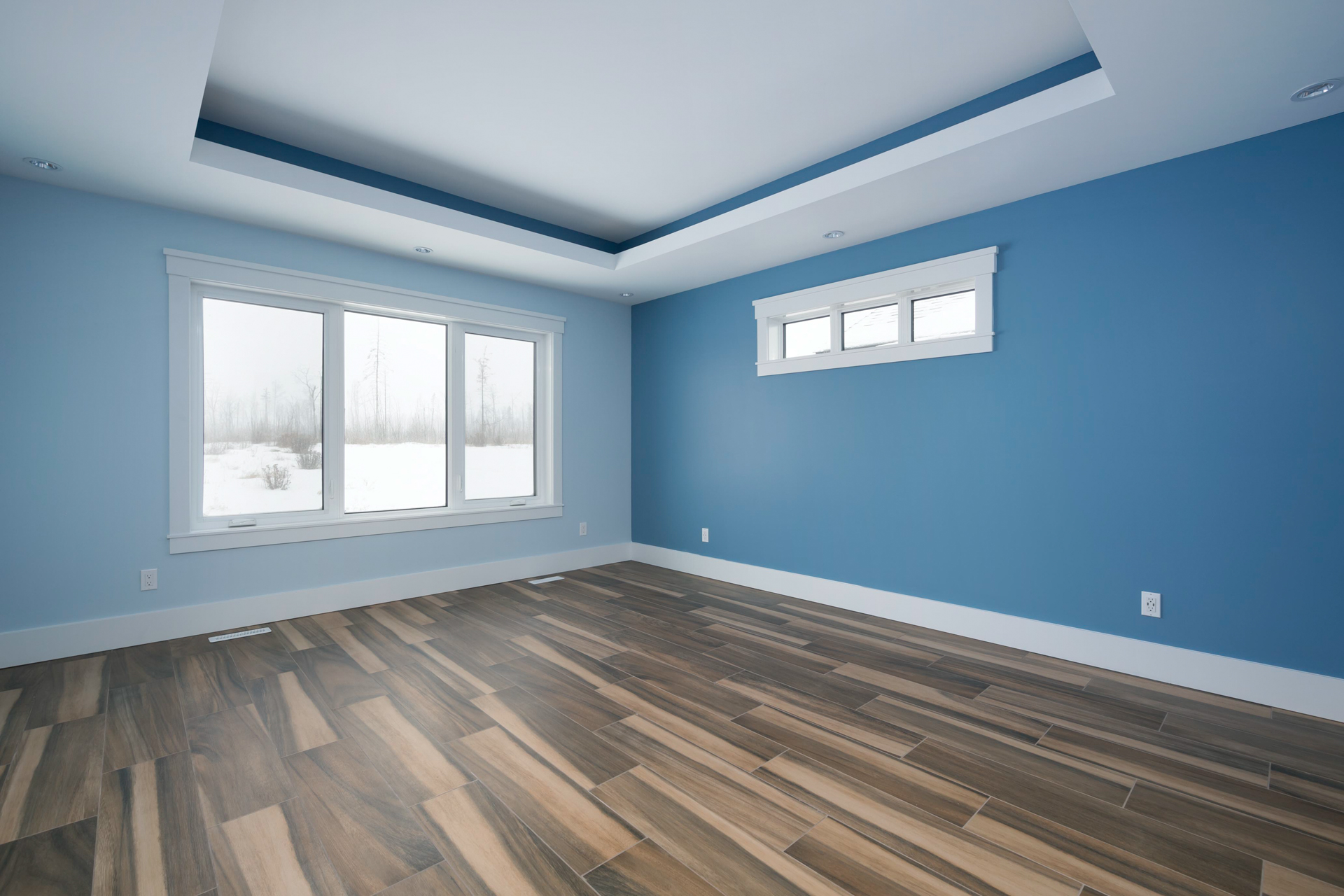
Master bedroom with view of greenspace
Prepare to be WOW’d as we take a step inside the walk-through closet which leads to the ensuite. The pocket doors were made to use the space wisely.
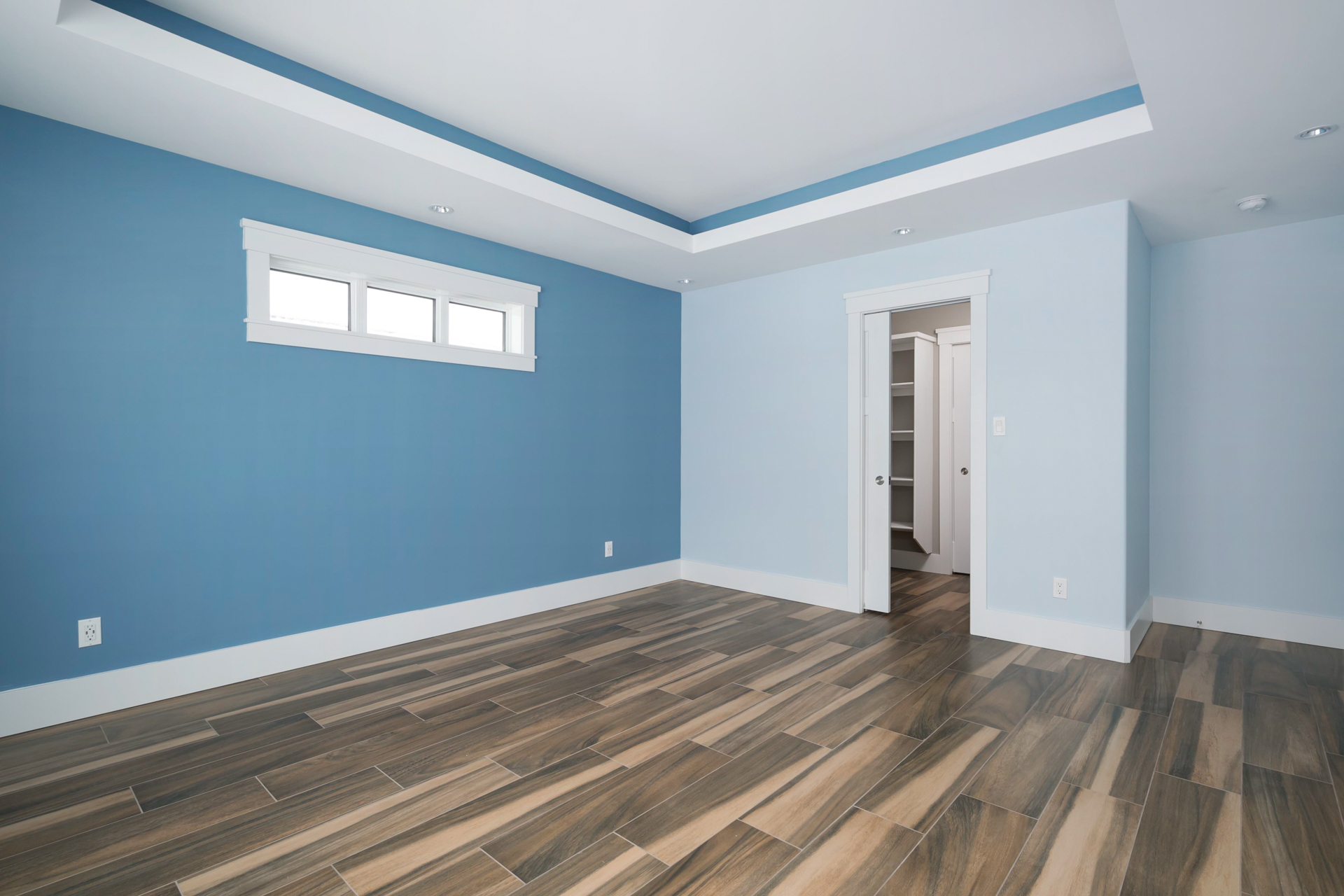
View of walk-through closet leading to ensuite
Everyone homeowner dreams of a closet that has customized built-in shelves for your storage. Well...come on in!
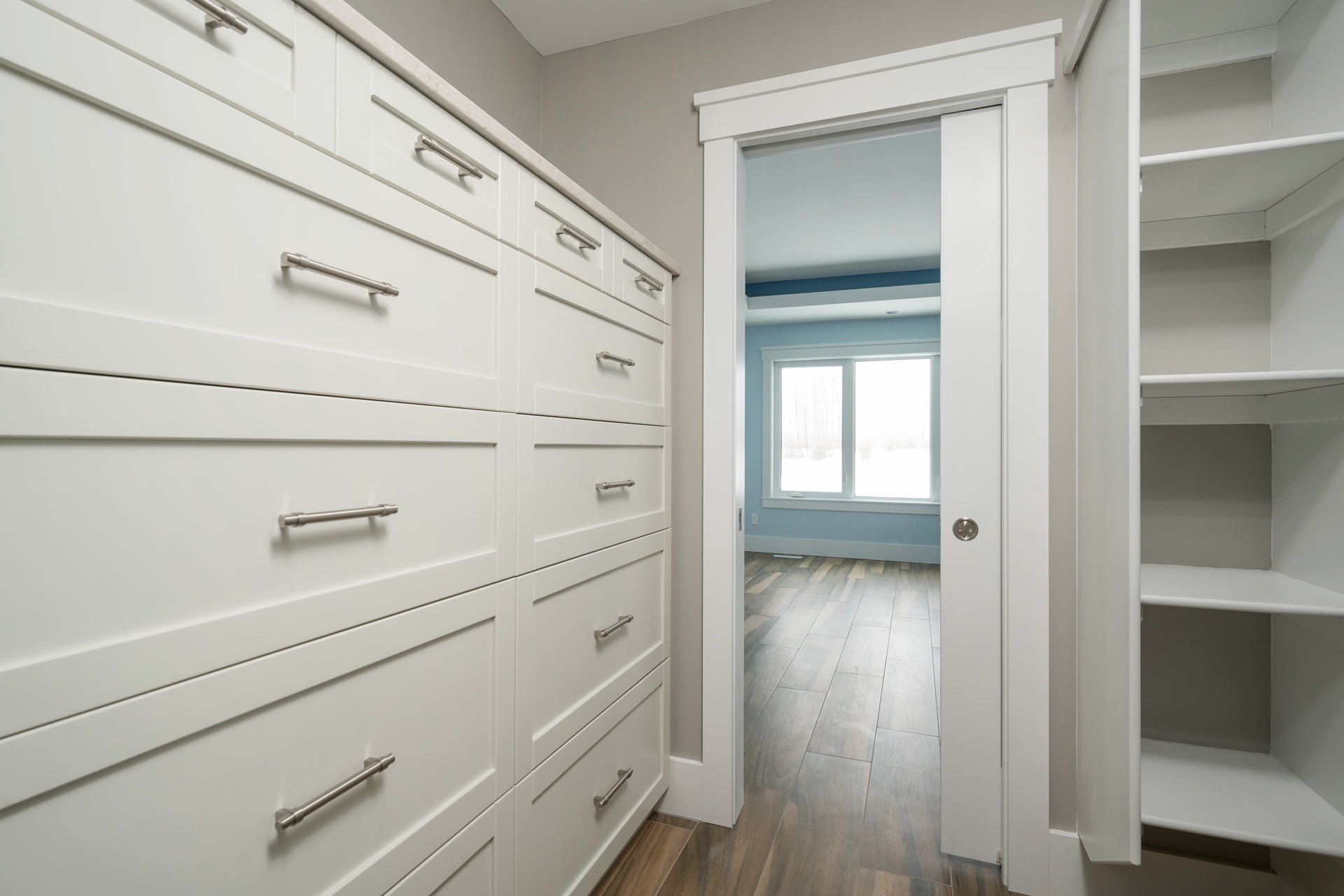
As we go through the closet and into the ensuite, we are welcomed with a stunning master stand-in shower with dual rain showerheads, 4 body jets on each side, and ceramic tile wall. This shower has ¾ water lines that run to each shower for that full rain shower experience!
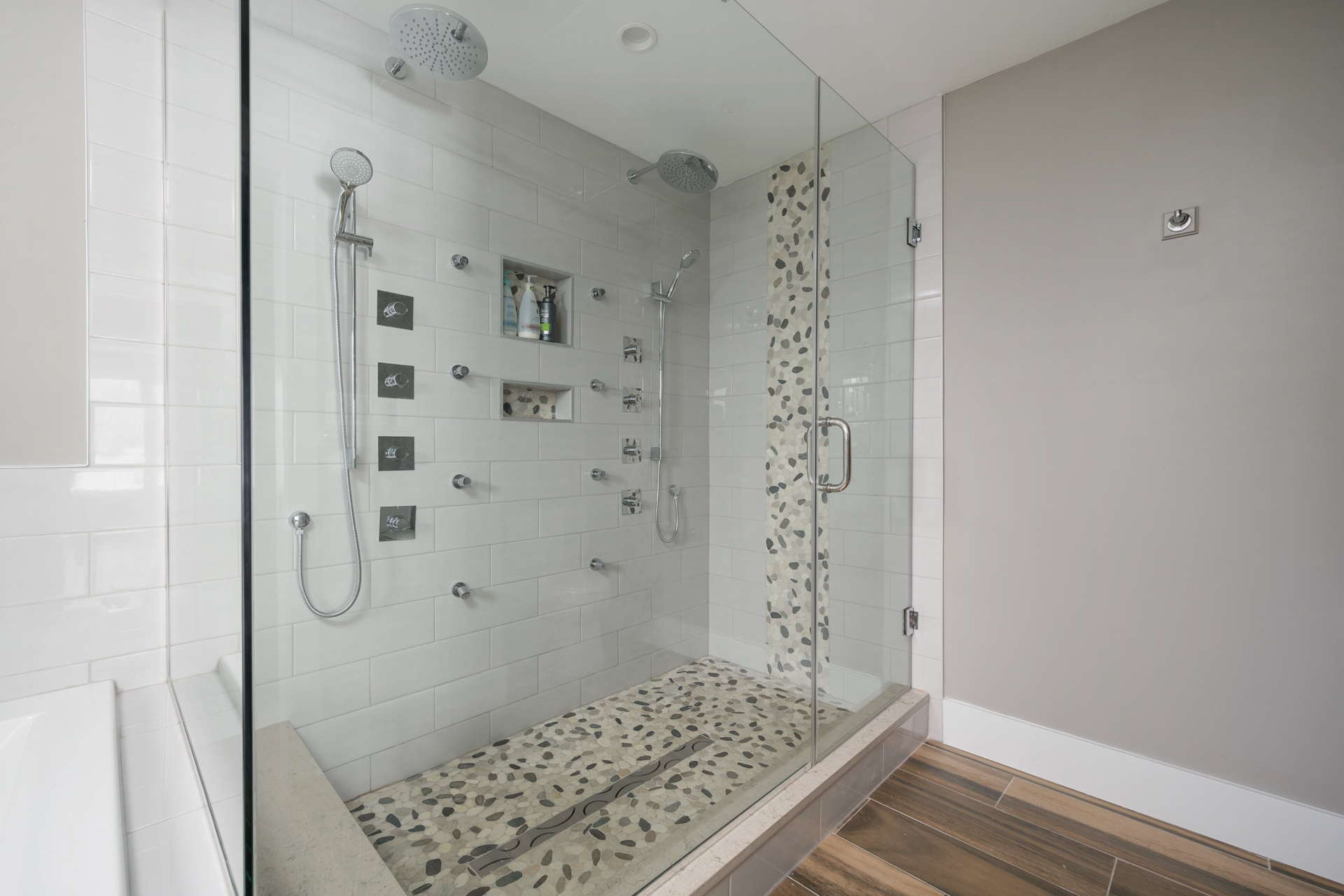
Master ensuite stand-in shower
The jetted tub is a BainUltra certified aromatherapy tub with heated back massage settings and lighting. Oh and did I forget to mention the roughed-in speaker system in the ensuite…? Well, there’s that as well.
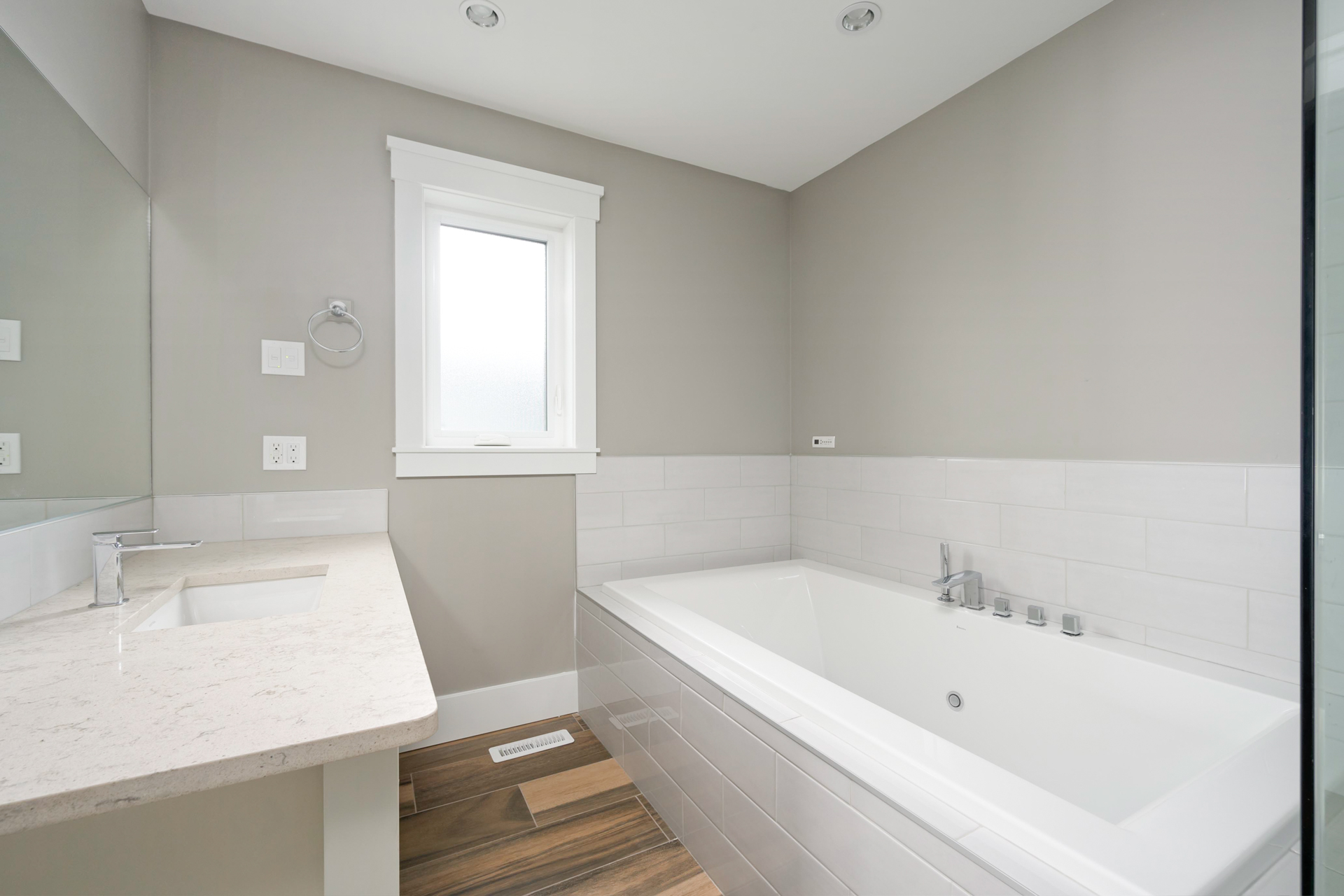
Jetted tub and quartz countertops in ensuite
Laundry Room
The oversized washer & dryer in the laundry room sit in a tiled basin with plumbed dry drain below the washer that is plumbed all the way to the furnace room floor. The custom cabinet height in the laundry room has a spot for a dog kennel.
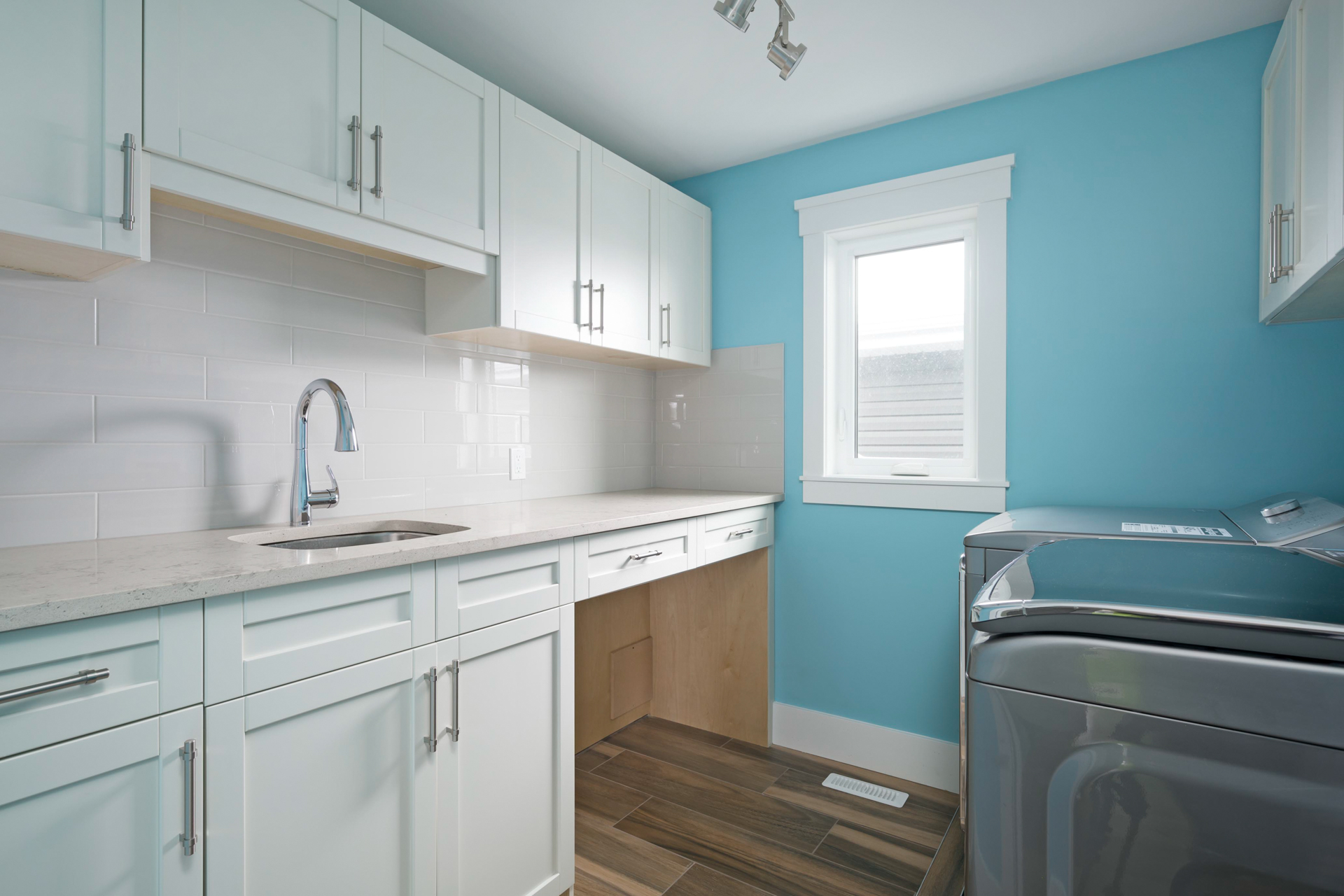
Laundry room on 2nd floor
Second Floor Rooms
All of the interior doors have safe and sound insulation in them, so that the shift-worker who wants some peace can get some sleep without any disturbance. The linen closet in the hall on the second floor was designed for luggage storage, as the owners of this house knew the struggle of having a large family and not enough storage space.
One of the bedrooms on the 2nd floor could be used as an office or den, and has extra plug-ins. It was intended to have a modern wall-mount Murphy bed with a built-in desk so the wiring was added to the wall in that room.
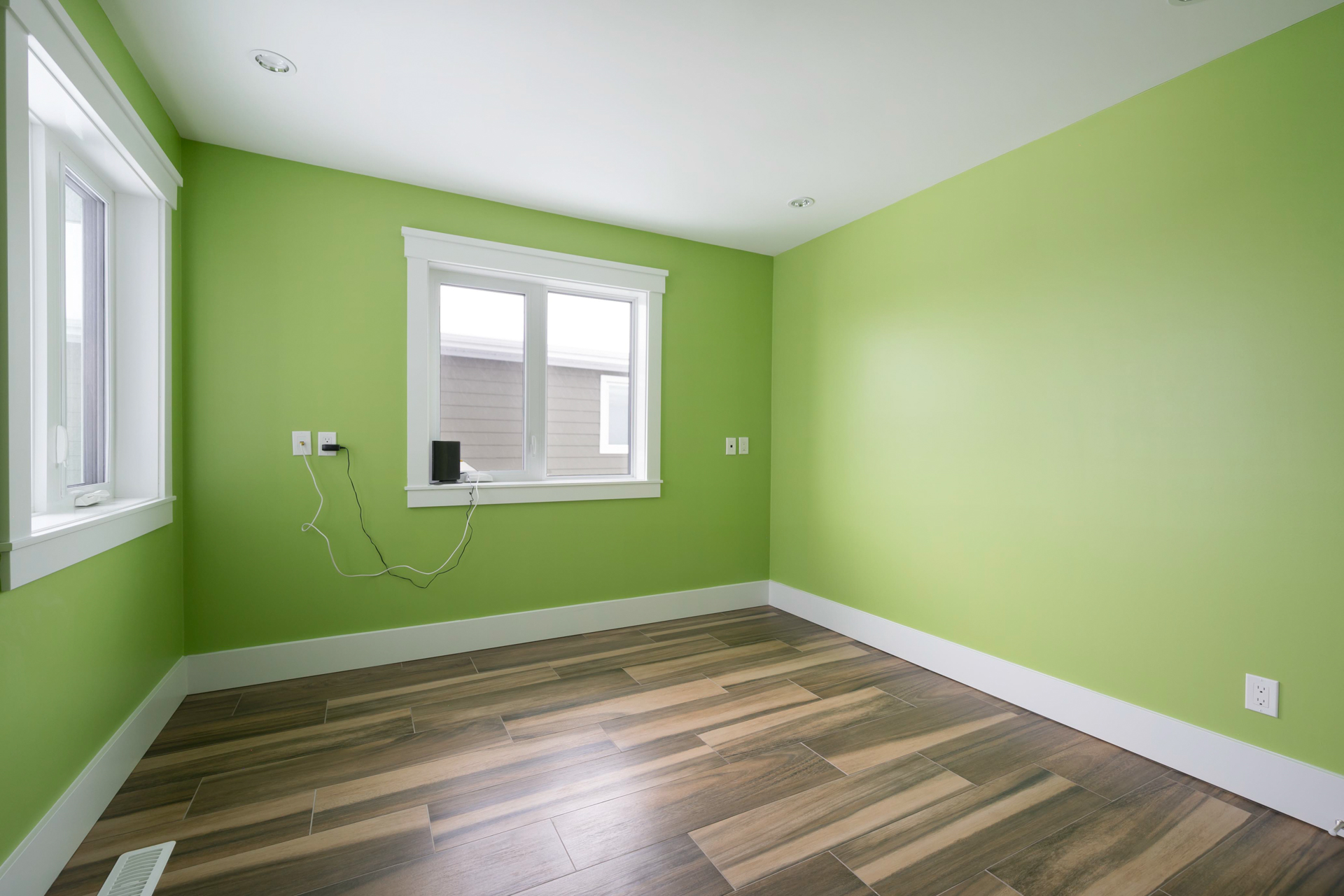
Bedroom 1 of 5 on the top floor
Stunning Basement Features
As we enter the basement, we are pleasantly surprised with not one, but two spacious utility rooms which are helpful with people with big families as it provides an abundance of storage space. The boiler in the utility room is Canadian made, and feeds to an indirect hot-water Lennox tank which has a 15-minute recovery from cold water. The boiler is wired to have remote control access from the IBC website, for which log-in is required. The Lennox SLP98 furnace with DC drive for energy efficiency is also a solar ready furnace, in other words, it is the BEST furnace system in the market.
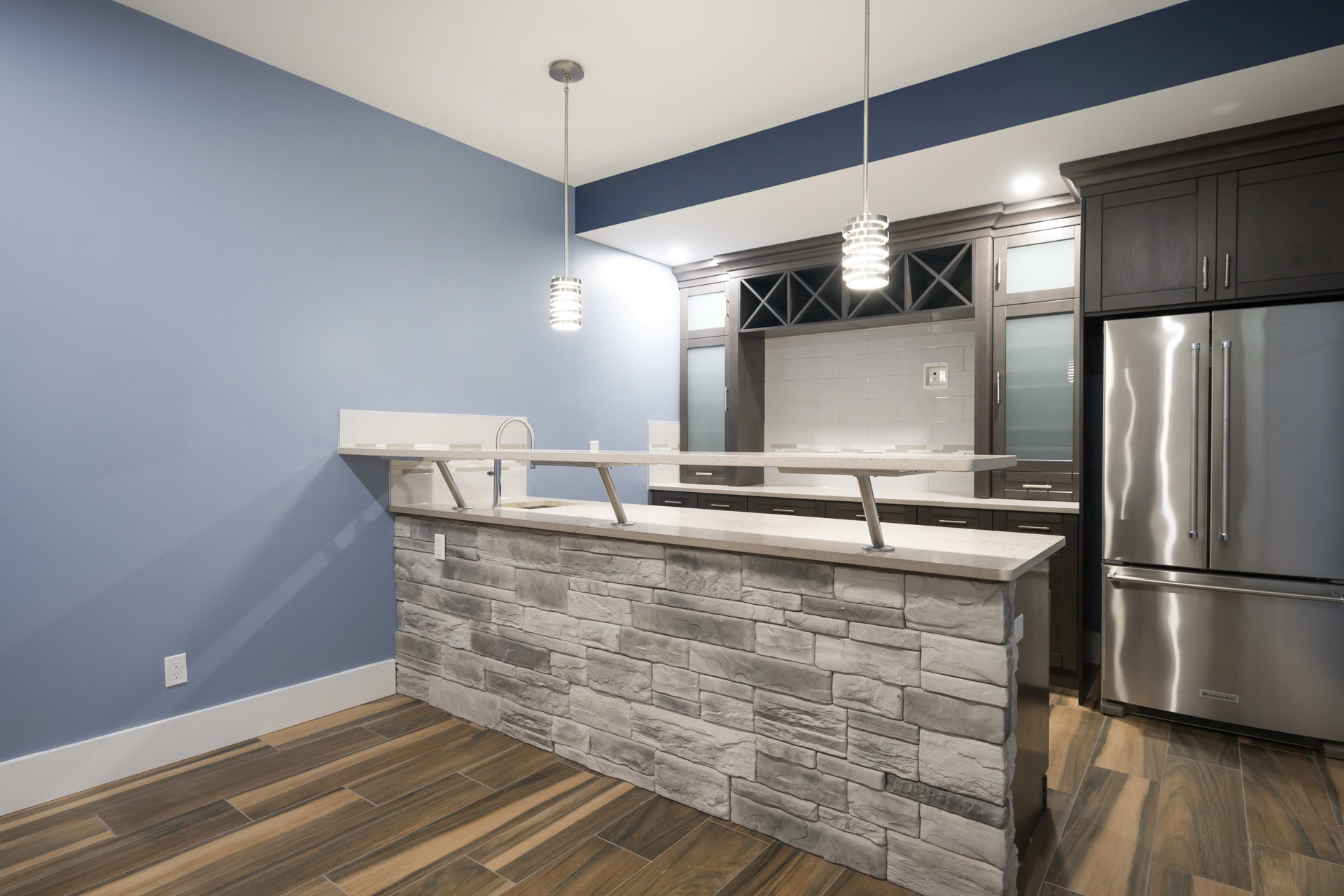
Wet bar in basement
The wet bar in the basement deserves its own standing ovation, with a stone-featured island, stainless steel convection microwave, stainless steel dishwasher and a stainless steel fridge.
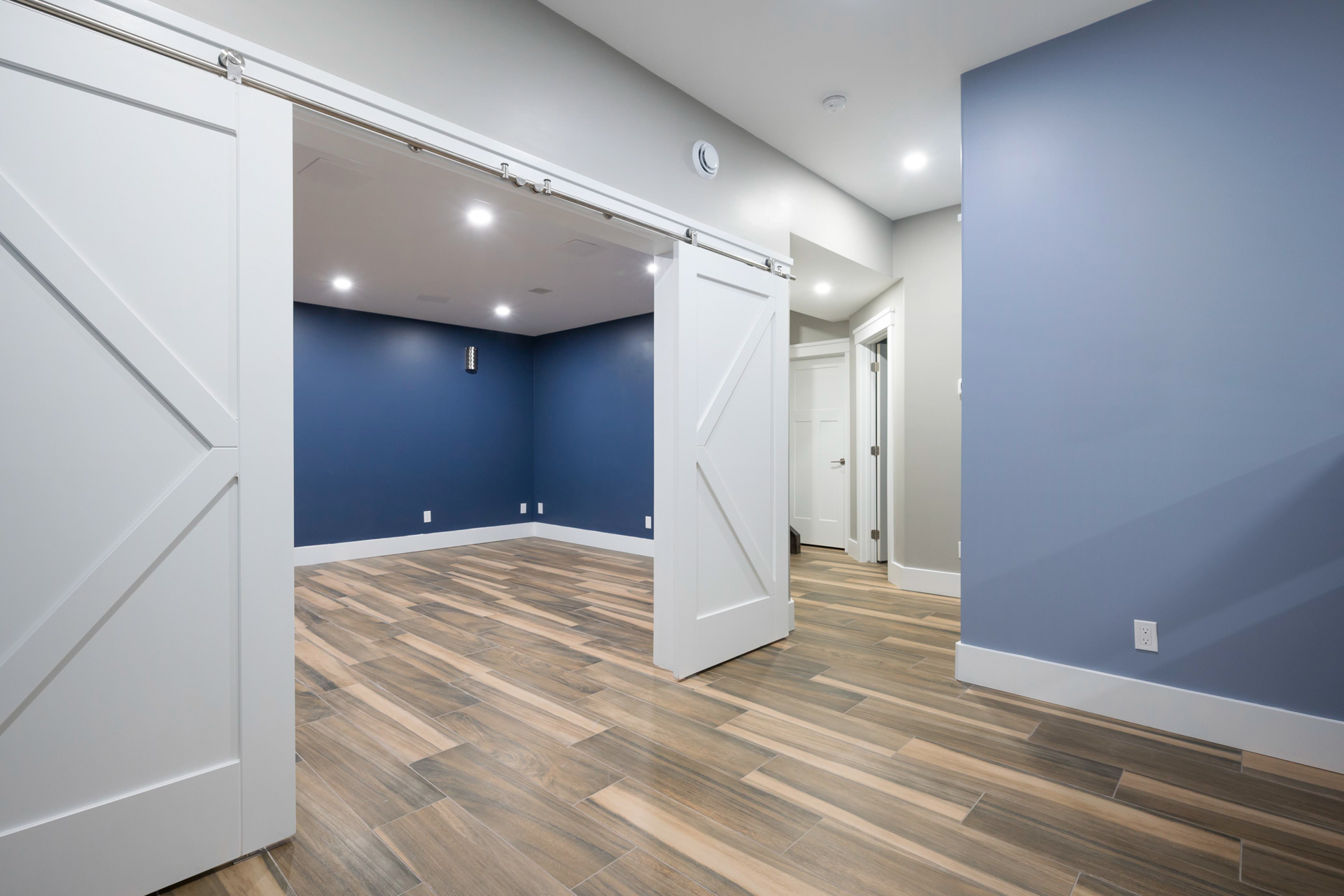
Media room in basement with barn doors
Live an entertainer’s dream in this huge and fully soundproof media room. The 8.1 surround sound with 2 subs cross-firing across the room provides the ultimate movie experience with barn doors to allow some privacy from the rest of the basement. The tile flooring in the basement is heated throughout and will be especially beneficial to get cozied up while watching a movie!
Dripping with Curb Appeal
The siding of this house is Celect siding, which increases the resale value of this home, if that interests you. The exposed aggregate driveway is triple-wide for ease of getting into the garage around parked cars. The walk beside the house has 2 trough drains allowing the water through and preventing ice build-up. There are also 4 exterior 5MP security cameras with night vision. WOW!
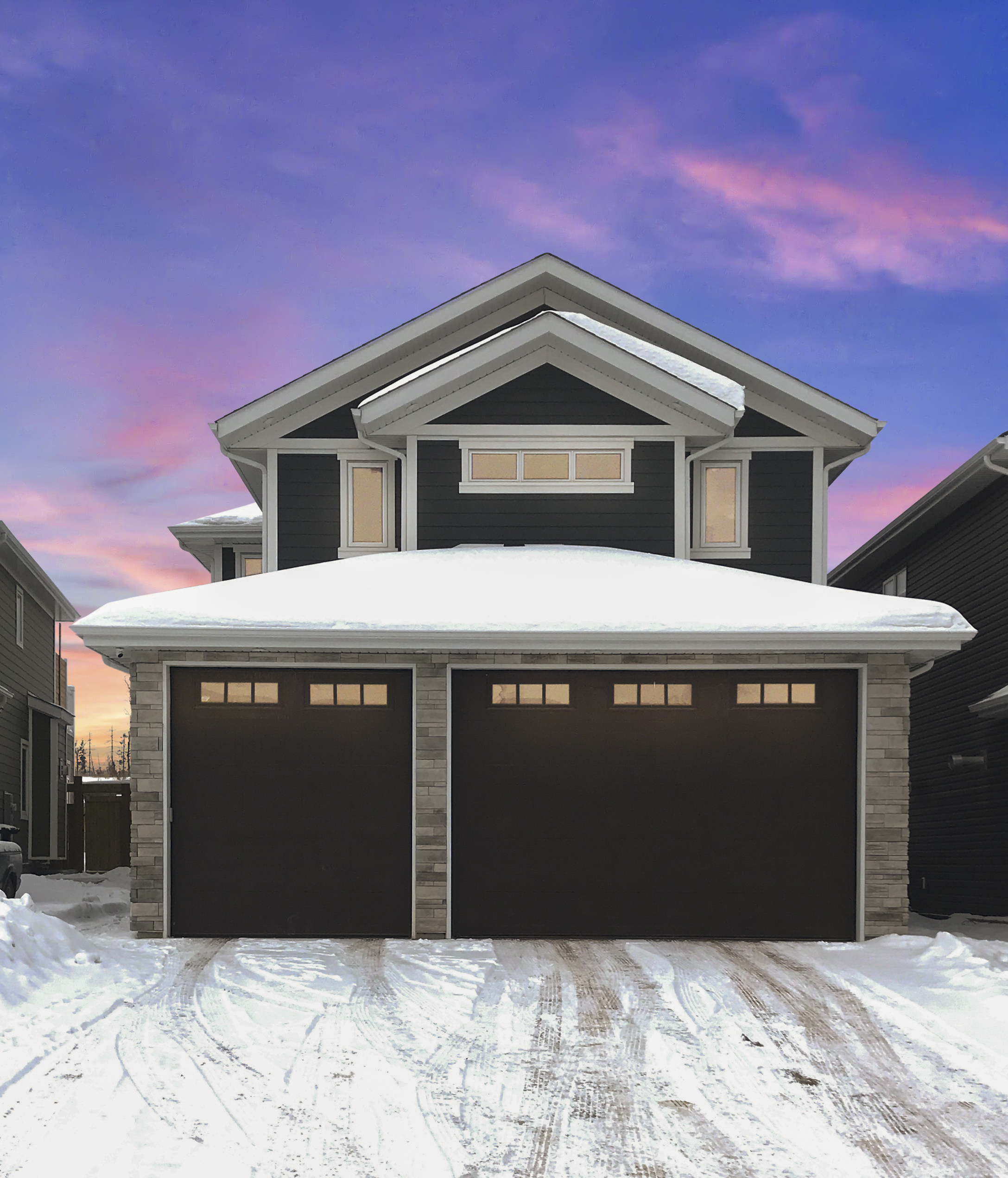
Front of the house
Envisioning a Dream: It Can Be Yours...
The back deck has been roughed-in for sound and power in both pillars for a smoker BBQ.
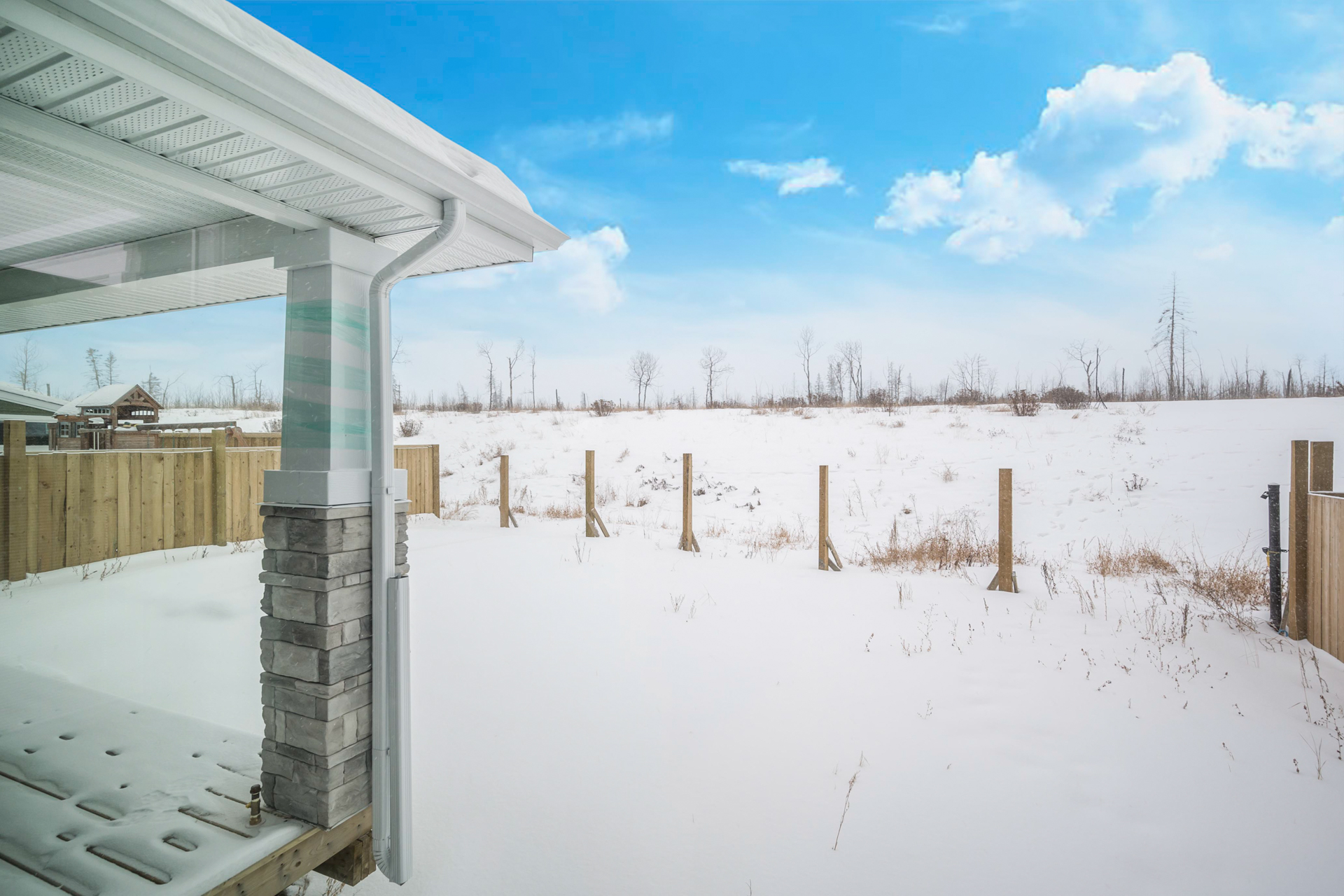
Back deck overlooking greenspace
The owners envisioned an outdoor kitchen and some of the work has already started...There is a 12’x20’ concrete pad in the back. Water, electricity, and gas have already been run to it for the outdoor kitchen and hot tub.
The shed was intended to be an outdoor kitchen with a TV built into the shed with a flip-down door for weatherproofing. A hot tub could be installed under the canopy. The shed has underground gas run to it (just needs to be attached to the house and shed, but the pipe is already in the ground). There is a compressed air line run from the garage to the shed so a person could put their compressor in the shed and not take up room in the garage. Seasonal water line was run underground for hot tub filling or outdoor kitchen water. A security camera was envisioned in the shed facing the back door. Double-wide swing gate was planned to go in the back of the shed to access the trail system.
Solar panels were also envisioned for the roof.
Relevant Properties
At the time of writing, there are only 11 listings on the Fort McMurray market which we would classify as meeting our standards for a luxury “Prestige” listing. Their average listing price is about $1,000,000. The lowest listing price is $825,000 and the highest is $1,099,000. Not only is this house right in the middle of these statistics, but it is completely brand-new and has never been lived in!
You can experience more luxury homes that are now available on a special “luxury homes” page of our website.
Call Prestige listing agent Breanna Albrecht now at 780-804-4800 to book your private showing!